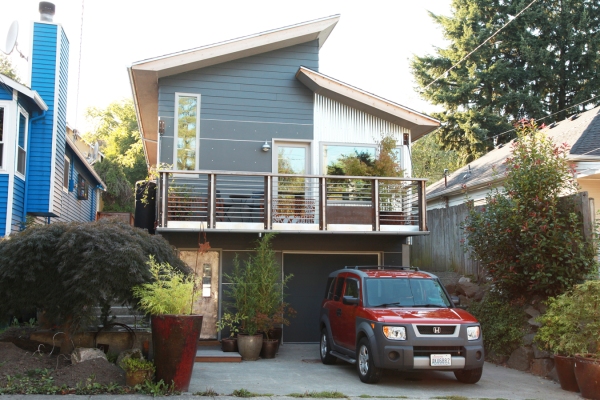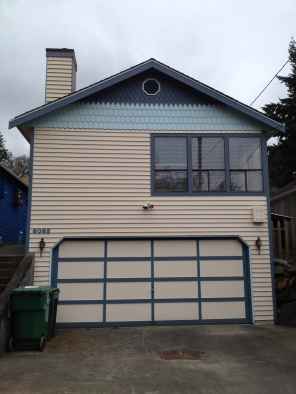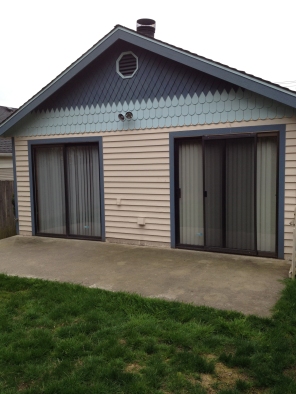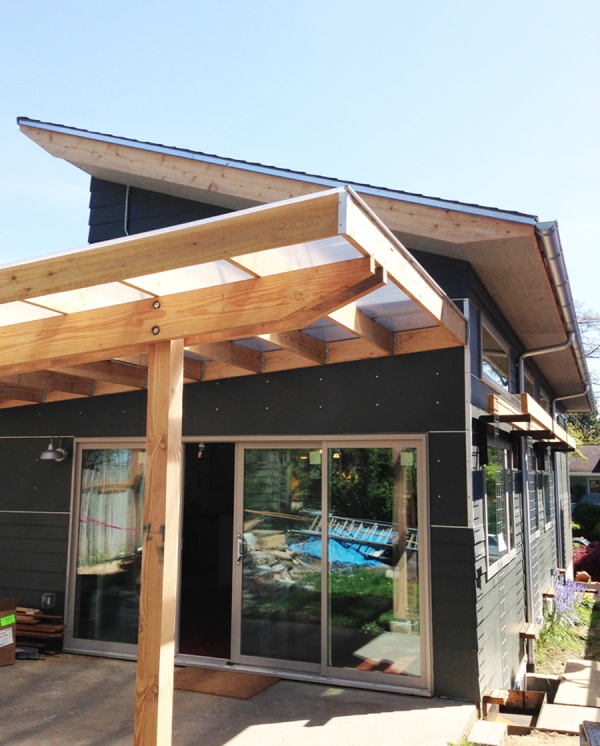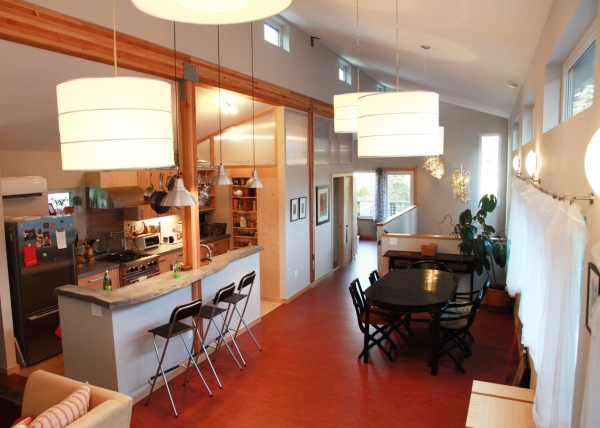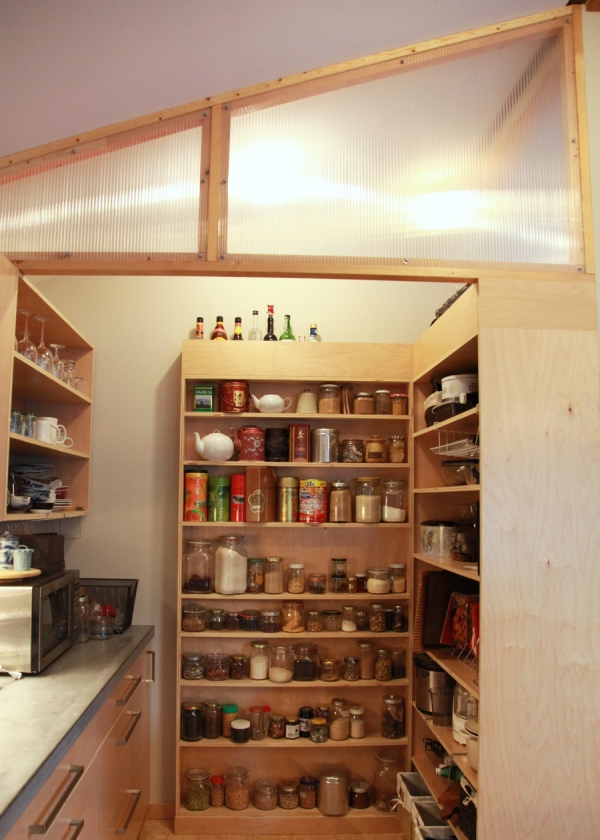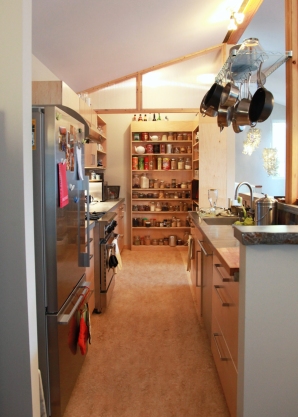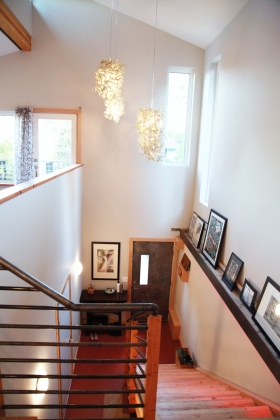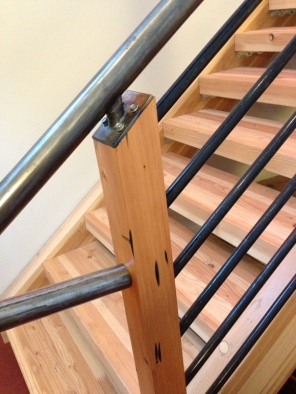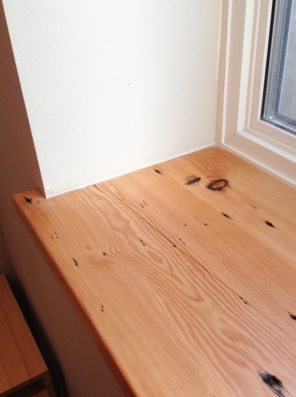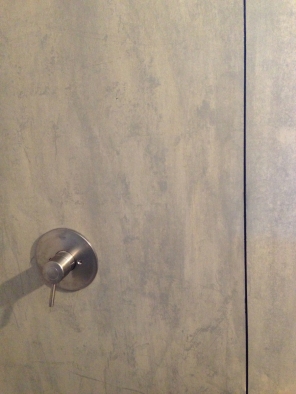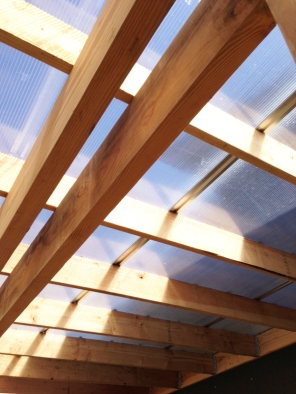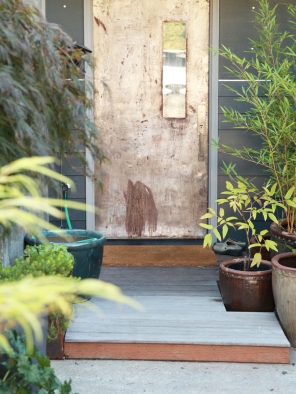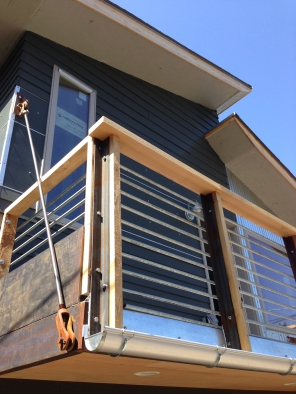“Blue View, Green Built” Net-Zero Energy Remodel
The “Blue View, Green Built” home is a net-zero energy remodel (or nearly net-zero) in the Green Lake neighborhood of Seattle that was featured on the 2013 Seattle Green Home Tour. The original home was well located, with excellent structure and solar orientation, and the owner purchased it with the intention of transforming it into a “deep green” home on a modest budget. She has written a great blog about the process (and came up with the name of the home). Changes to the home included creating an open floor plan at the upper level and converting part of the basement garage space into living space, so the home maintained the same footprint, but increased living space from 1000 SF to 1640 SF.
The exterior of the home was transformed significantly by changing the structure of the roof to create space for solar panels and allow natural light to come in from high clerestory windows. We added a “garden balcony” in front to allow for container gardening, as well as a translucent roof over the existing back patio to create an outdoor garden room. Here are some before photos of the front and back:
And a photo of the new covered patio roof in back:
In addition to the aesthetic transformation, the remodel focused on creating a beautiful, healthy, and efficient home that is an example of affordable green building strategies.
- Climatic design to take advantage of passive solar strategies and daylighting
- Ultra efficient building envelope with SIPS panel walls and triple-pane windows
- Solar electric panels on the roof supply as much power as the home uses (to be confirmed with utility bills during the first year of operation)
- High efficiency equipment and appliances, including mini-split ductless heat pump and heat pump water heater
- Deconstruction and reuse of the existing home materials
- Reclaimed and salvaged materials used throughout (see detail photos below)
- Healthy material selections to limit toxins such as formaldehyde and volatile organic compounds (VOCs) in wood products, paints, adhesives, and caulks
- Hard surface flooring and “shoes off” household to limit dust and allergens
- Efficient plumbing fixtures to reduce water consumption
Interior photos demonstrate the bright, open spaces at the upper floor.
The upstairs bathroom and pantry area is enclosed, but has translucent panels that allow natural light to enter those spaces. LED light strips at the translucent panels allow for a beautiful glow at night time (with the option to change colors for special effect).
Some views of the kitchen and entry stairs:
The wood trim used in the project was salvaged from the deconstructed wood structure in the existing home. The stair railing posts were milled down from the headers (larger wood pieces over door openings) and the window trim was made from the floor joists that were removed to create a new stair opening. You can see the marks of the nails that were removed.
In order to keep costs down, we explored ways to use materials creatively — the shower is “tiled” with stained, sealed hardipanel (a product typically used for siding houses) and the patio roof is designed with inexpensive structure and twin wall polycarbonate (usually used for green houses).
And, it must be mentioned that the owner is a talented gardener, so the home is designed to be a good backdrop to the lush gardens planned for the future. The siding color was selected to highlight the vivid natural colors, and the “garden balcony” has planters integrated into the railing design.
You can read more about the specifics of the green building materials and systems used at the project spotlight page for the Seattle Green Home Tour. There are also a couple of blog posts that show the SIPS panels being installed, as well as documenting the busy day of the green home tour. There have also been some articles about the project in the Daily Journal of Commerce Green Building Blog and at the Good Life Northwest Blog. It has been a fantastic success story — an owner inspired by seeing green homes on the tour ends up realizing her dream two years later by being on the tour herself.
Blue View Green Built Remodel Photo Gallery
Roll over for more information and click to see a slideshow view. Photos by Holli with an i Photography unless noted otherwise.
