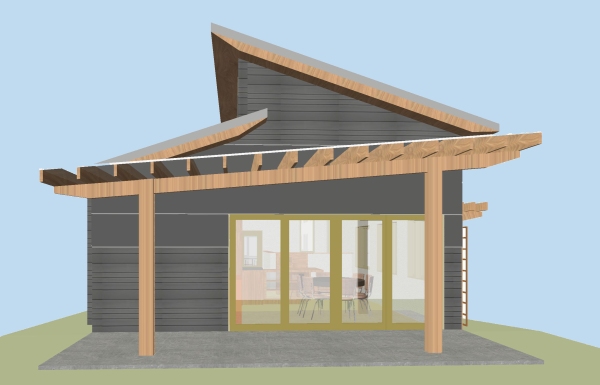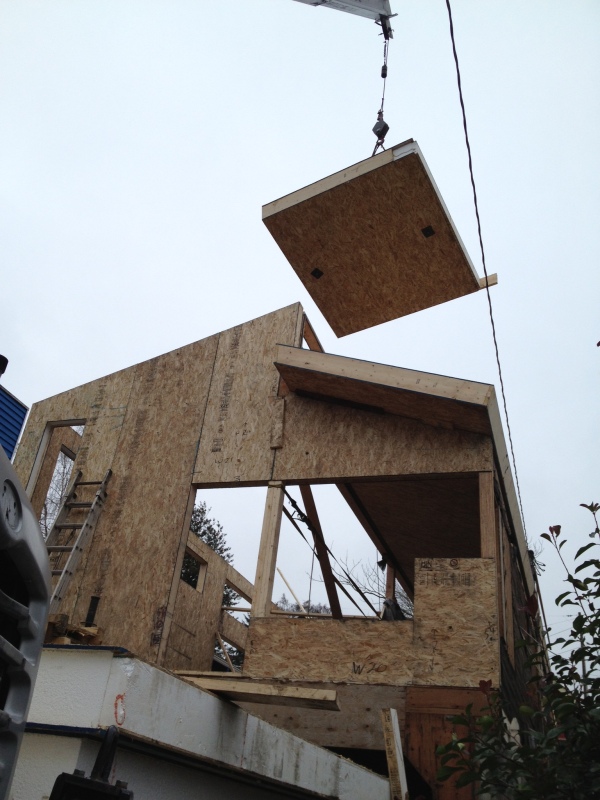Less energy: A super green Greenlake home remodel (under construction)
Here are some first peeks at a home remodel underway in the Greenlake neighborhood of Seattle that will be net zero energy (or very close). The client loved the location – the house itself, not so much. The existing home was built in the 1980s, with a huge garage door facing the street and an interior layout that somehow made every room feel tiny and dark. Here is the before photo:

While not a beauty, the house had “good bones” – a well-built unfinished basement level, a good solid structure, and good solar access. We looked at how to restructure the roof to allow for lots of area for solar panels, as well as natural lighting from above. For the exterior, we were focusing on a highly energy efficient shell, with structural insulated panels (SIPS) and high quality triple pane windows. Window sizing and locations were carefully weighed to balance the desires for good passive solar gain from the south and for views out to the east and west. The remodeled home has quite a different aesthetic:

One big desire for the design is to collect and use rainwater for a lush garden surrounding the house. A dark charcoal grey is the primary color of the exterior, to show off the plants, and we are working to find beautiful ways to gather the water. In the front of the house, there is a balcony with a rainchain to a water feature and planter below. The rear of the home has a double sliding glass door that opens out to a patio and garden. (The client is a Master Composter and wise in the ways of plants, so the landscaping will be amazing.)

On the interior of the home, the upper floor is an open plan, with a large central kitchen (the most important space in the house), a dining room next to the big glass doors, and living and office space. It is a space filled with light, surrounded by nature, and optimized for entertaining. The client is a fantastic cook and loves to host dinner gatherings.

It is starting to come together. The SIPS panels are much quicker to install than a traditional stick-framed house, and they provide superior thermal performance. Here is a photo of the roof panels being lifted in with a crane.

And here is the building with the walls and roof installation complete. It is starting to take shape!

Another really wonderful aspect of this project has been the contractor (Ted Clifton of TC Legend Homes) and client working diligently to salvage and repurpose materials from the home. The contractor carefully disassembled the parts of the structure not being used, pulling nails and delicately detaching plywood panels. The owner coordinated tirelessly via Craigslist and Second Use to make sure that everything that could be reused was connected with people who could use it. She researched in the King County Recycling Directory and located places to recycle any materials not able to be recycled by the Hungry Buzzard recycling contractors (such as foam carpet padding). She has collected lots of stories along the way that she is going to put into a blog as a beautiful tribute to the salvage and building process.





What a beautiful design!!!
This is amazing. Please continue to update us on the progress of the build!