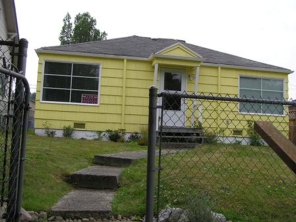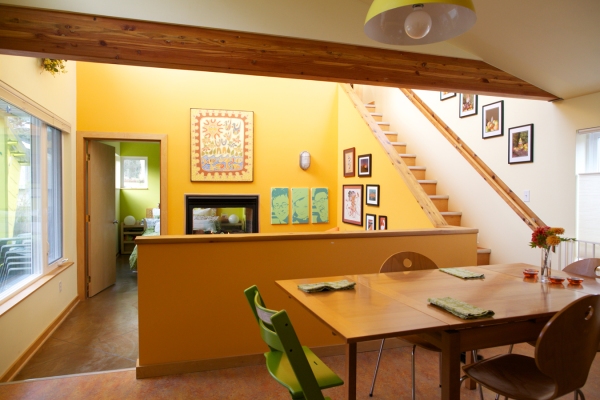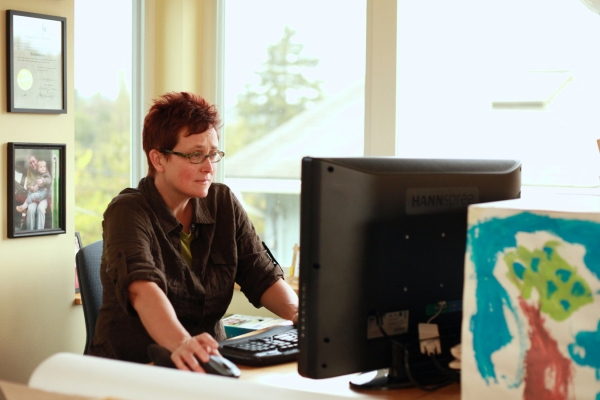LemonDrop Addition (a.k.a “Citrus Manor”)
The original “LemonDrop” house was expanded from 720sf to 1550sf to provide a master bedroom and bath, dining space, family lounge, and home office, as well as front and back porches and a roof deck. Use of energy efficient building design and change to higher efficiency water heating has lowered the total utility bills by an average of $40 per month (even with more than twice the space). The expanded home is also brighter and more thermally comfortable.
Here are some before photos:
While the new front porch is a light-handed approach to changing the front of the house, the two story addition in the back is a more dramatic change. (If you look closely you can see the corner of the existing house on the right side of the photo below.)
The newly expanded home has been renamed “Citrus Manor” and has a cheerful citrus color scheme throughout the new light-filled interiors. A view of the dining room, with fireplace and master bedroom beyond:
With a tight budget, the design focused on affordable green building strategies, such as:
- Passive solar shading to allow winter sun to warm the house, but block summer sun
- Stained concrete floor to provide thermal mass to modulate temperature swings
- Well-placed windows and a double-height space to encourage cross ventilation
- Green (vegetated) roof to provide insulation, natural stormwater management, acoustic buffering, and bird habitat
- Space-efficient floor plan to maximize use of space
- Energy-efficient walls and windows help to maintain a comfortable inside temperature
- Hard surface floors, such as natural linoleum, concrete, and wood, to provide an easily cleanable home to avoid allergy and asthma
- Non-toxic paints, stains, sealers, caulks, and adhesives to create a healthy indoor air quality
- New wood cabinetry constructed locally with no added formaldehyde and with non-toxic adhesives and finishes
- Salvaged slate chalkboards used for countertops
The new “fireplace room” is the center of the home. In the right photo below, you can look back towards the original house — the pass through window is in the former back wall of the house.
The master bedroom is compact and cheerful. Inexpensive built in shelves around the fireplace add functional storage as well as visual interest.
And a small roof deck adds a space for outdoor entertaining.
And, the office loft upstairs is a bright, window-filled space — an inspiring and productive space for the LD Arch Design office.
Citrus Manor Remodel Photo Gallery
Roll over for more information and click to see a slideshow view. Photos by Holli with an i Photography unless noted otherwise.











































