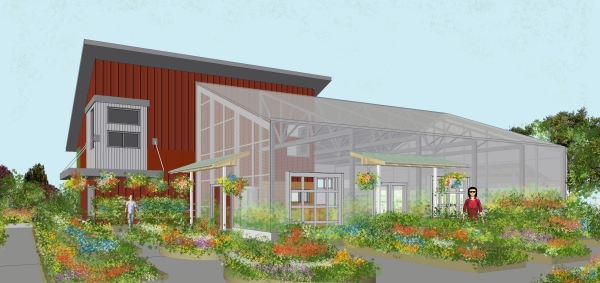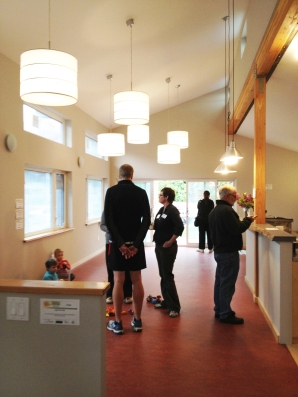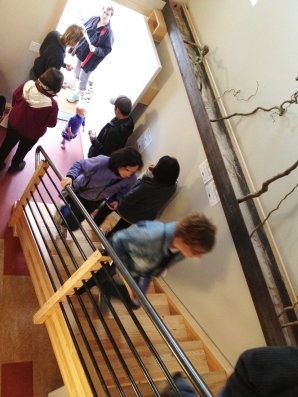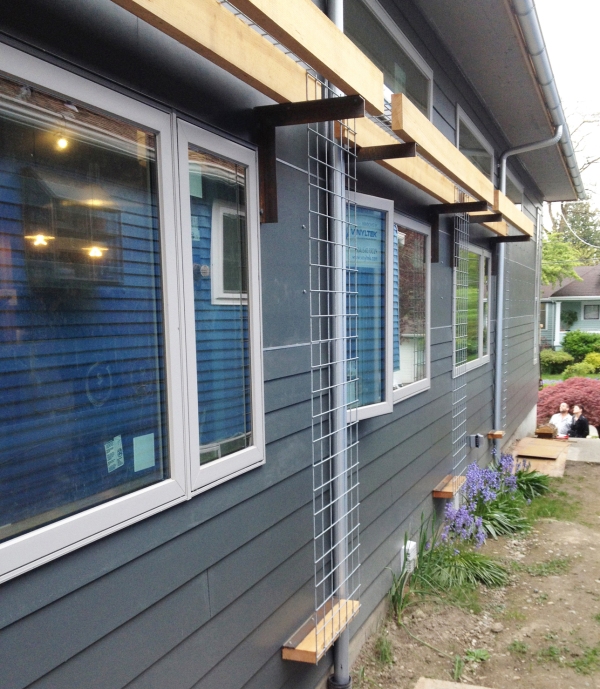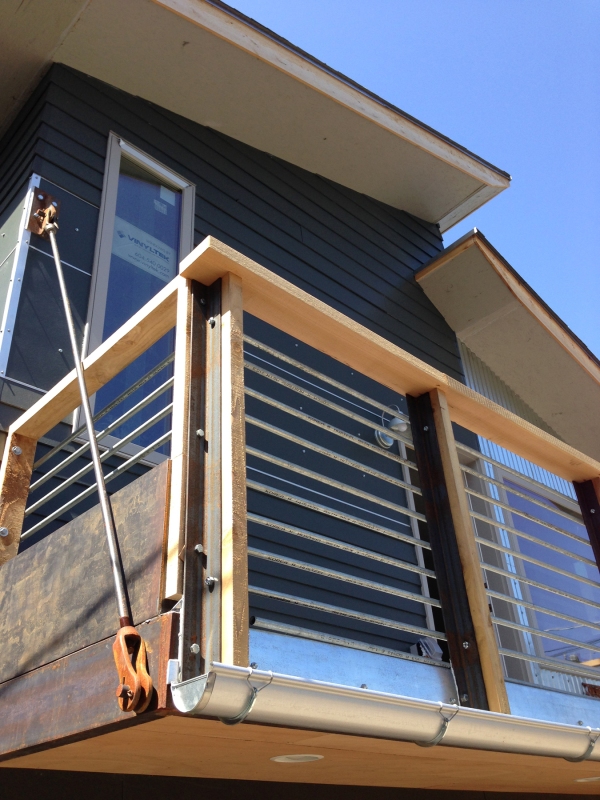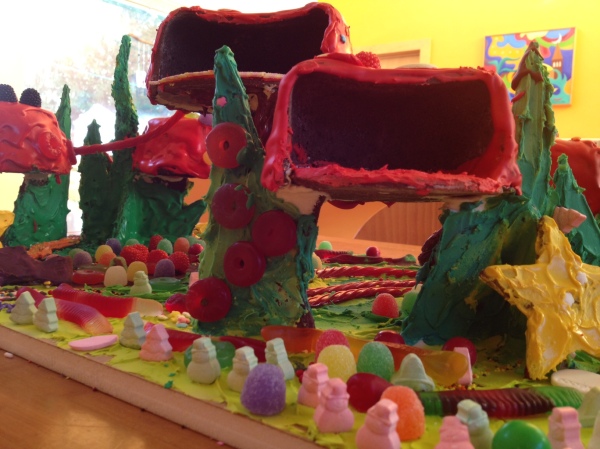A new space for the West Seattle Nursery
The West Seattle Nursery has plans to expand north from their current location, into a new greenhouse and annex building, which will have ample room for houseplants and starts, as well as an espresso bar, small seating area, and space for the workshops that the Nursery offers. In addition to better meeting the gardening needs of the West Seattle neighborhoods, this small local business is also committed to making the new building green and sustainable for the future.
The design features the use of insulated triple wall polycarbonate panels for the greenhouse and structural insulated panels (SIPs) for the “annex” portion (i.e. the non-greenhouse part of the building). The building has radiant heat floors with a high efficiency boiler, zoned to ensure that spaces are heated appropriately. The greenhouse, the work spaces, and the storage room all have specific temperature needs which can be fine-tuned with the zoned heating. The greenhouse also has a high-tech insulated shading system, which prevents glare and overheating in sunny summer months while providing thermal insulation value during cool nights. The shade curtains are field tested to conserve about 50% of the energy used in similar climate zones.
The new building also strives to keep all rainwater on site, with a combination of permeable asphalt paving and rain gardens. The materials used for the exterior are durable and long-lasting, with a combination of recycled-content fibercement board, galvanized metal siding, and the polycarbonate panels. Inside, the design will incorporate salvaged materials and high-efficiency LED lighting.
The front of the building will provide an “oasis” of green along busy California Avenue SW. There are lush landscaped areas, showcasing water-smart landscaping design, as well as a covered entry area and patio, with a few spots to sit and enjoy the greenery.
Less energy: Seattle Green Home Tour 2013
It was LD Arch Design’s second year on the Seattle Green Home Tour. The “Blue View, Green Built” home in Green Lake had a successful tour day this past Saturday, with over 200 people coming through (which made for a busy day!).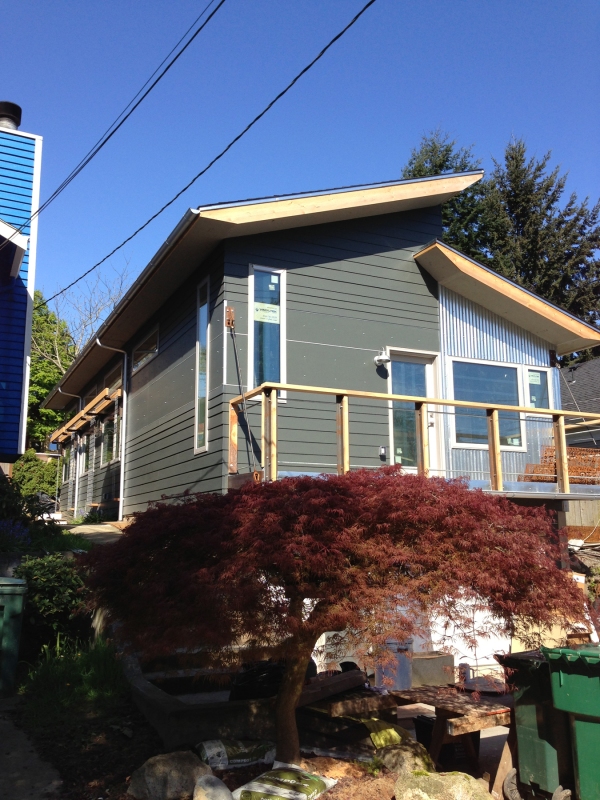
It is an inspirational story – the owner saw some great green homes on the tour in 2011, connected with contractors and architects before and during the tour in 2012, and was just finishing construction of her own green home for the 2013 tour. The project was published prior to the tour in a Daily Journal of Commerce Green Building Blog article, as well as on the Good Life Northwest blog. Here are a couple of photos during a lull early in the day and people coming in the front door (photos courtesy of Rachel Lee, TC Legend Homes):
The inspiration
The owner Becky was most inspired by a net-zero energy home built in Ballard (which has a great blog about the design and performance of that house). She began learning about green building, joined the NW Eco Building Guild, and talked to many green building professionals. She saw the LemonDrop Addition that was on the 2012 Green Home Tour and connected with LD Arch Design’s “thrifty and thoughtful” design approach. Read more about Becky’s inspiration and how she chose the “dream team” in her blog about the project. Here is a photo of architect Parie, owner Becky, Eric and Alex (the Ballard homeowners), and builder Ted (and his cute kids):
Affordable deep green
Becky began the process with a desire to demonstrate that a beautiful deep green remodel does not necessarily have to be super expensive. We are still finishing the last details, but it appears that the construction costs will be under $150/SF, which is well below the Seattle “starting point” of $200/SF for a custom remodel. (That number does include the solar panels, but does not include the garage – including the area of the garage brings the cost down to $125/SF.) We believe that the home will be net-zero energy (or very close), but will track the utility costs in the coming year to see how it performs. Here are some green home tour goers checking out the home:
The secrets to success? There is a high priority on creating a simple and beautiful spatial quality, investing in the building envelope (really good windows and high insulation walls), and working with natural daylighting and ventilation. Becky chose the existing home for its great location and solar access so we had “good bones” to work with. By keeping the finishes simple and using reclaimed materials, we were able to use some beautiful materials within a modest budget. Becky likes making things — here are some pendant lights that she created from recycled miniblinds:
When looking at the exterior envelope, it is always a juggling act to provide ample natural light, but at the same time minimize heat loss through openings in the walls. One strategy is to make sure that all of the windows are doing at least two jobs. The big south-facing windows provide passive solar gain and will also provide views to a future green garden, with trellises to allow for future flowering vines.
More details to come, but here is a good photo of the front garden balcony — it has an interesting mix of weathered steel, galvanized steel, and cedar that will be a good backdrop for Becky’s gardening.
Less energy: A super green Greenlake home remodel (under construction)
Here are some first peeks at a home remodel underway in the Greenlake neighborhood of Seattle that will be net zero energy (or very close). The client loved the location – the house itself, not so much. The existing home was built in the 1980s, with a huge garage door facing the street and an interior layout that somehow made every room feel tiny and dark. Here is the before photo:

While not a beauty, the house had “good bones” – a well-built unfinished basement level, a good solid structure, and good solar access. We looked at how to restructure the roof to allow for lots of area for solar panels, as well as natural lighting from above. For the exterior, we were focusing on a highly energy efficient shell, with structural insulated panels (SIPS) and high quality triple pane windows. Window sizing and locations were carefully weighed to balance the desires for good passive solar gain from the south and for views out to the east and west. The remodeled home has quite a different aesthetic:

One big desire for the design is to collect and use rainwater for a lush garden surrounding the house. A dark charcoal grey is the primary color of the exterior, to show off the plants, and we are working to find beautiful ways to gather the water. In the front of the house, there is a balcony with a rainchain to a water feature and planter below. The rear of the home has a double sliding glass door that opens out to a patio and garden. (The client is a Master Composter and wise in the ways of plants, so the landscaping will be amazing.)
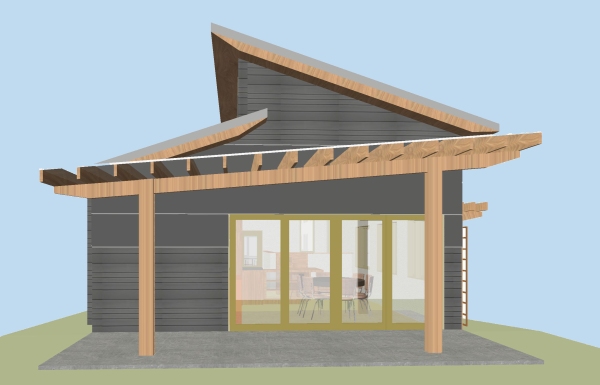
On the interior of the home, the upper floor is an open plan, with a large central kitchen (the most important space in the house), a dining room next to the big glass doors, and living and office space. It is a space filled with light, surrounded by nature, and optimized for entertaining. The client is a fantastic cook and loves to host dinner gatherings.

It is starting to come together. The SIPS panels are much quicker to install than a traditional stick-framed house, and they provide superior thermal performance. Here is a photo of the roof panels being lifted in with a crane.
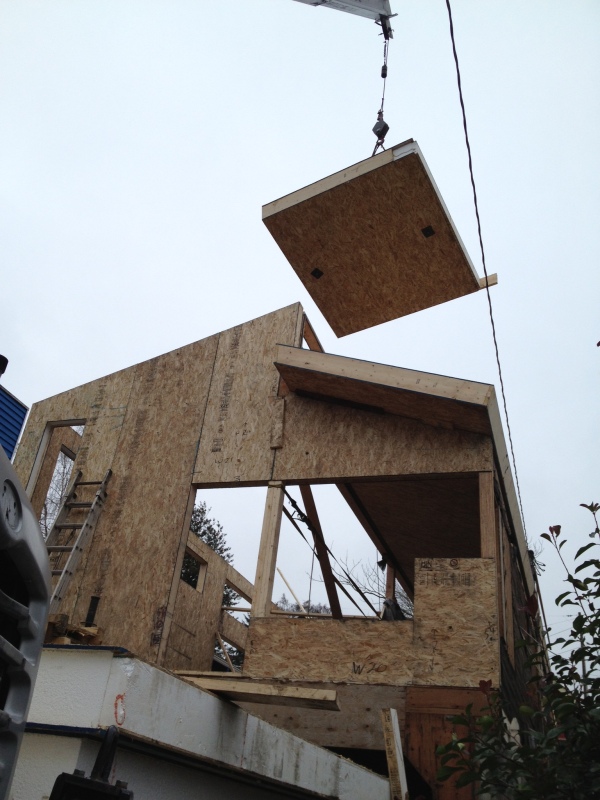
And here is the building with the walls and roof installation complete. It is starting to take shape!

Another really wonderful aspect of this project has been the contractor (Ted Clifton of TC Legend Homes) and client working diligently to salvage and repurpose materials from the home. The contractor carefully disassembled the parts of the structure not being used, pulling nails and delicately detaching plywood panels. The owner coordinated tirelessly via Craigslist and Second Use to make sure that everything that could be reused was connected with people who could use it. She researched in the King County Recycling Directory and located places to recycle any materials not able to be recycled by the Hungry Buzzard recycling contractors (such as foam carpet padding). She has collected lots of stories along the way that she is going to put into a blog as a beautiful tribute to the salvage and building process.
Architects in communities: An opportunity for human-centered design
A recent article in the New York Times Sunday Review, entitled “Dignifying Design” describes the engagement of recently graduated architectural students in the design of a hospital in Rwanda.
A quote from the article struck me:
Mr. Murphy had a surprising insight about how much the developed world has to learn about good, human-centered design from the developing world. After finishing the Butaro Hospital and returning to the United States, Mr. Murphy said, he was struck “at how over-designed most hospitals are here — yet there’s little natural airflow, a lack of color and craftsmanship, and few outdoor spaces to take a deep breath and gain some perspective.”
The NY Times article lists some opportunities, one of which I was able to participate in from 2001-2004 with the Rose Architectural Fellowship. Apparently there is tremendous interest, but only a few spots available:
- 4 spots at Ideo.org
- 12 spots with the Rose Fellowship
- 24 spots with Code for America
But, the good news is that these opportunities do exist, and that they have grown substantially in the last decade. When I applied for the Rose Fellowship, there were only four spots available across the country, and I was not aware of any other similar opportunities. And when I gave notice at the architecture firm where I was working at the time, they seemed confused that I would want to do such a thing. (I remember one comment, “Congratulations, I think”.) So it is good to see that the opportunities are not only available, but that emerging architects want to pursue this type of work.
There are so many opportunities for improving the quality of our public architecture. As the author of the NY Times article writes:
But we have to advocate for [good design in the public realm] and many of us, until now, simply haven’t realized that we deserve better. We couldn’t imagine the alternative. But once you see what good design can do, once you experience it, you can’t unsee it or unexperience it. It becomes a part of your possible. The public-interest design movement is counting on it.
Although LD Arch Design focuses primarily on green residential additions and remodels, I do use my time to provide pro bono and reduced fee architectural services for community projects. A recent example is the Southwest Early Learning Preschool expansion in the Delridge neighborhood of West Seattle.
Less energy: Backyard chickens!
 And we have a winner from the chicken coop design giveaway at the recent Seattle Green Home Tour. The LemonDrop Addition was on the tour and there were a couple of chicken-related events – both a raffle to win a custom chicken coop design as well as a live green roof installation on the roof of the chicken coop. Thanks to landscape design Keri DeTore for the installation of the green roof!
And we have a winner from the chicken coop design giveaway at the recent Seattle Green Home Tour. The LemonDrop Addition was on the tour and there were a couple of chicken-related events – both a raffle to win a custom chicken coop design as well as a live green roof installation on the roof of the chicken coop. Thanks to landscape design Keri DeTore for the installation of the green roof!
Here are some images of the chicken coop green roof in process. It was a great way to see the parts and pieces of the roof design. As with most green roofs, there were several layers to the roof. First, a waterproof roof membrane that is impervious to root penetration. In the “low-tech” chicken roof version, this was a rubber pond liner, while the green roof on the LemonDrop Addition is a professionally installed, fully adhered commercial rubber roof membrane. Next is a drainage mat, which is a product designed specifically for green roofs that serves to retain moisture, but also to allow it to drain freely off the roof to avoid ponding. It is covered with a landscape fabric that keeps the soil from passing through, so that the system doesn’t get clogged up. We happened to have just enough left over from the green roof installation on the house.
 After that comes the planting medium – I am careful not to call it dirt because it is pretty far from what you would typically consider appropriate for planting. This mixture was about 60% perlite, 10% sand, 10% pumice, and 20% compost. The goal is to have primarily mineral materials, so that the planting medium will not decompose and disappear over time. For the main green roof we were able to special order the soil mixture to our green roof consultant’s specifications, but the chicken coop roof was too small for that to make sense. And of course, the plants! It is important to pick plants that have a shallow root system and that can survive extreme moisture and extreme drought conditions. Here’s a group of sedums that went on the roof, and there were also grasses, thyme, and kinnickinnick.
After that comes the planting medium – I am careful not to call it dirt because it is pretty far from what you would typically consider appropriate for planting. This mixture was about 60% perlite, 10% sand, 10% pumice, and 20% compost. The goal is to have primarily mineral materials, so that the planting medium will not decompose and disappear over time. For the main green roof we were able to special order the soil mixture to our green roof consultant’s specifications, but the chicken coop roof was too small for that to make sense. And of course, the plants! It is important to pick plants that have a shallow root system and that can survive extreme moisture and extreme drought conditions. Here’s a group of sedums that went on the roof, and there were also grasses, thyme, and kinnickinnick.
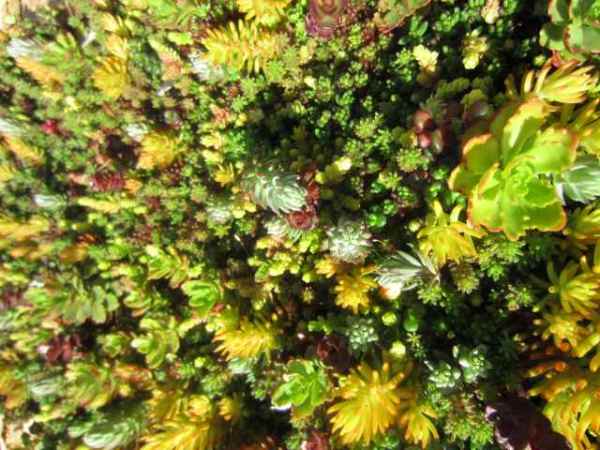
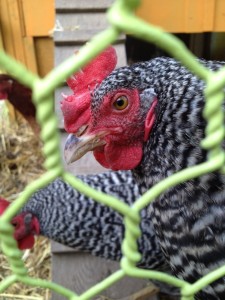 When space in your yard allows, it is a wonderful treat to have chickens – a good source of eggs and entertainment. The use of very locally grown food also reduces the amount of energy used to raise and transport the eggs to your supermarket. And many people believe that home-grown eggs are healthier, or at the very least fresher and more delicious.
When space in your yard allows, it is a wonderful treat to have chickens – a good source of eggs and entertainment. The use of very locally grown food also reduces the amount of energy used to raise and transport the eggs to your supermarket. And many people believe that home-grown eggs are healthier, or at the very least fresher and more delicious.
 We are excited to be a stop on the Seattle Green Home Tour this Saturday and Sunday (April 21st and 22nd). The LemonDrop Addition is a great example of an affordable green addition, starting with a tiny yellow “warbox” and adding a passive solar addition with a green roof. The difference in the comfort of the home and how it works for our lifestyle is immense. There will be lots of green building strategies and products on display, so stop by if you are in the area.
We are excited to be a stop on the Seattle Green Home Tour this Saturday and Sunday (April 21st and 22nd). The LemonDrop Addition is a great example of an affordable green addition, starting with a tiny yellow “warbox” and adding a passive solar addition with a green roof. The difference in the comfort of the home and how it works for our lifestyle is immense. There will be lots of green building strategies and products on display, so stop by if you are in the area.
I have been writing through this blog about LD Arch Design’s philosophy of “less is more GREEN” – in other words, designing with less space, less new stuff, less toxic stuff, less energy, and less water. I make the point that this approach often costs less in construction costs as well. Additionally, some recent articles point out the environmental benefits of retrofitting homes lightly (which is also in line with the mission of “thrifty and thoughtful design for a small planet”).
Reuse is greener:
A recent study by Preservation Green Lab compares the environmental impact of retrofitting an existing building for better energy efficiency vs. tearing down the building and replacing it with a new green building. It turns out that there is significant “embodied energy” in existing homes (i.e. all of the energy that it took to build them in the first place) that is wasted if the home is destroyed. As the report says:
Carbon payback times vary considerably by climate and building type, but the new report shows that reuse, even without energy performance improvements, almost always trumps demolition and new construction.
Of course, best is to find that “sweet spot” where you are achieving significant energy improvements in an existing building. As Jason McLennon, CEO at Cascadia Green Building Council says, “Existing building reuse is an incredibly important part of a strategy for energy reduction. It needs to be at the top of the list.” Read more about it at: Retrofits (Usually) Greener Than New Construction, Study Says
Reuse should be done strategically:
Martin Holladay with the Green Building Advisor points to a recent study that tracked deep energy retrofits to existing homes in Utica, New York. It turns out that the retrofits typically cost around $100,000 and reduced energy use by 60-65%. This was good information because it shows that the simple payback period for these retrofits was 139 years. He compares this to putting the same money into a solar electric system, which would generate five times the amount of energy saved. Again, there appears to be evidence that preservation of existing buildings is a good option, particularly if the energy retrofits can be done strategically, and perhaps in combination with energy generation. Read more about it at: The High Cost of Deep-Energy Retrofits.
And smaller homes are cool again:
It turns out that there are currently 40 million big suburban homes that are no longer wanted. An article in Grist points out a new study by the Metropolitan Research Center, which shows that we do not have enough attached homes and small homes. So it makes sense to design for efficiency in a smaller home, with less fear that you are doing something that is not as marketable. Read more at: America has 40 million McMansions that no one wants.
So, check out the LemonDrop Additon for strategies for making your existing home more environmentally sustainable. This research suggests that “less is more GREEN” indeed.
Happy (Octo-licious) Holidays!
When thinking of a new gingerbread design for this year, my son requested that we build an Octopod, so… here is the result.

For anyone not familiar with the Octonauts, they are a team of animals who live underwater in the Octopod.
I feel pretty pleased with the pioneering efforts of baking gingerbread around an ovenproof bowl to create the rounded pods. Three pounds of powdered sugar later, there is significant icing coverage to create the dreamlike fantasy effect of the Octonauts’ aesthetic. And I think we have fully explored the structural properties of the gingerbread and icing combination. Perhaps next year we can push the boundaries of architectural baked goods even further.
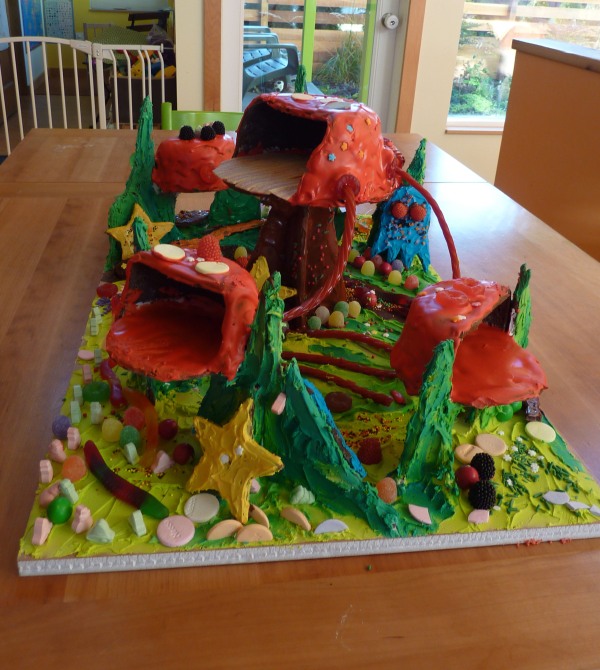
If you missed the Green Urban Gingerbread House from 2010, here are some links to the (tasty and educational) results of last year’s baking exploration:
- The Green Urban Gingerbread Open House
- The Making of the Green Urban Gingerbread House: Solar Panels
- The Making of the Green Urban Gingerbread House: Windows
- The Demolition and Recycling of the Green Urban Gingerbread House

It seems so much more subdued than it did last year…. What do you think we should build next year?
Less energy: Solar is a growth industry in the recession
 I blogged last week about the tipping point for solar, and it seems like the news keeps coming about the growth of solar energy. Demand is growing, prices are dropping, and the technology keeps getting better.
I blogged last week about the tipping point for solar, and it seems like the news keeps coming about the growth of solar energy. Demand is growing, prices are dropping, and the technology keeps getting better.
A recent article entitled “Keeping Up With the Solar (and Wind) Joneses” talks about the inspirational effect of installing solar in a small West Virginia town. The article references the Solar Foundation’s 2011 Solar Jobs Census, which documents a 6.8% growth in solar jobs from August 2010 to August 2011. As the article further quotes from the census: “To put this into context, the overall economy only grew 0.7% and the fossil fuel electric generation industry actually experienced a 2% decrease in its workforce during that same period. Clearly the solar industry is doing something right.”
Another article entitled “Growing Solar Power Industry Signals Need For Federal And State Support” describes the falling costs of solar – 11 percent in the first half of 2011 and 17 percent in 2010. The article makes the point that solar and other renewable energy sources receive federal funding at one tenth the level that nuclear was funded at during its early years. The recent successes of solar are in spite of meager funding.
Solar is harder and more expensive to do at a small scale (such as for a single family home), but each panel installed is a small step towards a clean energy future. In addition to the reasons I referenced in the blog post last week, one good reason to invest in solar is to drive the market. Much like the market for organic food – once there is sufficient desire the prices will come down. The demand for solar is starting to drive prices down, but there is still much progress needed. You can help by considering solar on your home, or if your home isn’t well located for solar access you can invest in a community solar installation, such as Seattle City Light’s program.
Less money: Want to save the planet? Work less and spend less!
 Finally a good excuse for putting your feet up and watching the laundry dry. A recent article entitled “Less Work, More Living” makes this point – “Earn less, spend less, emit and degrade less. That’s the formula. The more time a person has, the better his or her quality of life, and the easier it is to live sustainably.” Nations with shorter working hours actually use less energy and generate less carbon. The article cites a study that estimates that if Americans switched to the shorter working hours of Western Europe, it would reduce energy consumption by 20 percent. And another study that shows that people who voluntarily reduce their working hours are happier.
Finally a good excuse for putting your feet up and watching the laundry dry. A recent article entitled “Less Work, More Living” makes this point – “Earn less, spend less, emit and degrade less. That’s the formula. The more time a person has, the better his or her quality of life, and the easier it is to live sustainably.” Nations with shorter working hours actually use less energy and generate less carbon. The article cites a study that estimates that if Americans switched to the shorter working hours of Western Europe, it would reduce energy consumption by 20 percent. And another study that shows that people who voluntarily reduce their working hours are happier.
One of the principles of the “less is more GREEN” approach to design is to spend less money on your home. I feel that people who want to live more lightly on the earth should push back on the social norms of creating big trophy homes. Find the beauty in your existing home. Do a home energy audit and see how you can improve your home performance. Think of ways to optimize what is already there.
If your home is not right for you, sensitively transform it to meet your needs. Although it seems like a way to work myself out of a job, I strive to give my residential clients options that enable them to spend less on making changes to their home. Why work longer hours to afford a higher mortgage for a home that you don’t have time to be in because you’re always at work? It can become a vicious cycle, which is not only unhealthy for our bodies and spirits, but also for the planet.
See a related post: Exploring the aesthetics of less is more GREEN
Exploring the aesthetics of less is more GREEN
 I had an awareness-building experience recently. Or maybe I should describe it as a major reality-shifting experience that is slowly changing the way I approach design.
I had an awareness-building experience recently. Or maybe I should describe it as a major reality-shifting experience that is slowly changing the way I approach design.
We had some new friends over for dinner for the first time in our house and gave a tour of our recent addition. As we were sitting at the dining table, talking about some of the material choices that we made, I mentioned that we had built it on a very tight budget, so the materials were not very expensive. I’m thinking to myself how proud I am that we’ve been able to create a space that we love without spending more than we wanted to. And then our friend looks around a little awkwardly and says, “Well, you can’t tell.”
I’ve been thinking a lot about the cultural expectations behind that response. We are conditioned in this country to feel that it is a good thing to earn a good living and to build a dream house for our family. If you are financially successful, then of course you will pour money into your home to make it a reflection of your domestic ideal. Sure, it’s great to be thrifty if you need to be, but you are encouraged and expected to create a beautiful home if you have the money to do so. And the average American home is HUGE, with the average Seattle home being SLIGHTLY LESS HUGE.
So I am pursuing the aesthetics of “less is more GREEN.” Less space, less new stuff, less toxic stuff, less energy, less water, and — less money. It only makes sense – when you build less house, you spend less money on it. That means more money to spend in other ways. Or more time with your friends and family, rather than working long hours to make a big mortgage payment. Or maybe more time and money donated to your favorite environmental cause.
Looking for ways to green your lifestyle? There may be opportunities to reimagine your aesthetic. We often are driven to replace the worn and dated building with something new. We want the glitz and glamor of the shiny modern materials, but often don’t consider the environmental cost of sending materials to the landfill that still have a good life in them.
l get a lot of flashy magazines about design and homebuilding, which are certainly inspirational and fun to read. However, I am getting weary of the slick new look. Because I can’t help but wonder — how might the designer have planned more sensitively to reuse the existing fabric of the building? Did the kitchen appliances really all have to move to new locations? Did the existing wood floors really have to be pulled up because they didn’t seem new?
Homes become showpieces rather than comfortable spaces for life. Homeowners are pushed into spending more than they wanted. And a lot of perfectly good stuff gets sent to the landfill. This is not just an issue of landfill space, but there is a lot of embodied energy that is wasted (I.e. the energy that it took to produce and transport the stuff in the first place)
What does a “less is more GREEN” house look like? It is thrifty and thoughtful, clever and efficient. It gracefully meets the needs of the people within it, and is inspirational in its beauty and sustainability. It embraces imperfection and shows evidence of its history. It seeks to be intentionally simple, flexible, enduring, and lovable.
