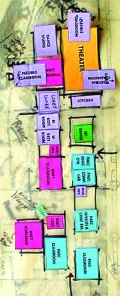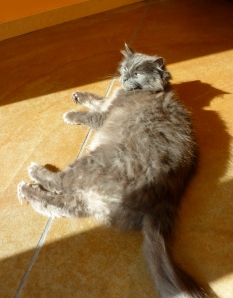Everyone is Creative: The Community Design Process
 One great truth that I have learned from working as an architect in a variety of community design projects is that the best solution grows from exploration as a group. Architects and other design professionals bring considerable skill in visualizing something that does not yet exist, which is certainly useful. However, a well-designed group design process can tap into the creative ideas of everyone involved. It never ceases to amaze me that almost always everyone involved in the process can see his or her own ideas and input in the final design.
One great truth that I have learned from working as an architect in a variety of community design projects is that the best solution grows from exploration as a group. Architects and other design professionals bring considerable skill in visualizing something that does not yet exist, which is certainly useful. However, a well-designed group design process can tap into the creative ideas of everyone involved. It never ceases to amaze me that almost always everyone involved in the process can see his or her own ideas and input in the final design.
I have used different methods for engaging groups of people in a creative process. One of my favorites is the “charette”, which allows people to work in small groups with a hands-on design task. Not only does this get people thinking about spatial design, functionality, and aesthetics, but it also gets people talking about their visions for the project and listening to the visions of others, which is really important for coming to the best design solution, and for making decisions as a group.
The image with this post is from an early design charette for the Youngstown Cultural Arts Center. As you can see, it is very conceptual, but it served as an excellent tool for generating discussion. The final project rarely looks like any solution that comes out of the charette process – there is still a lot of work to do after this stage – but you can see elements of the final design even in this very conceptual early design.
Thermal Delight in Architecture
 There is a slim, well-written book by Lisa Heschong with the name “Thermal Delight in Architecture”, which I have found to be very interesting. Architecture often focuses on the visual experience of a space, but the human body also experiences spaces thermally. Much like our perception of light and space, our perception of thermal qualities is part of the total experience of a building.
There is a slim, well-written book by Lisa Heschong with the name “Thermal Delight in Architecture”, which I have found to be very interesting. Architecture often focuses on the visual experience of a space, but the human body also experiences spaces thermally. Much like our perception of light and space, our perception of thermal qualities is part of the total experience of a building.
Too often our modern buildings try to create a uniform, comfortable temperature throughout, which can be kind of boring in the same way that uniform lighting can be boring. It is also inefficient because different spaces have different thermal needs, much as they have different lighting needs. You will likely want your bathroom warmer after a shower, but perhaps your home exercise space cooler. It also assumes that everyone wants the temperature to be exactly the same, and that is rarely the case. One person might be bundling up while the other is in shorts and a t-shirt.
You may have noticed that the iconic image of a home, as drawn by kids from an early age, usually has a chimney. Of course, prior to modern heating systems most houses did have chimneys. But the image remains because there is something compelling and inviting about having a warm center to the house. Family gathers around a fireplace. Cats lie in a sunny spot. We are all drawn to a spot that is warmer than the surrounding areas. And likewise, in warmer weather, we are drawn to that seat by the open window that captures breezes, or the basement that stays cooler than the rest of the house. It can be rewarding to design and plan for thermal variation in your space. In our home, there is a high-efficiency fireplace where people gather on cool days. And the same space has high ceilings and great natural ventilation so that it is breezy on warm days.
Different materials also can capture and retain heat differently. One major component of a passive solar design is to have a “heat sink” – a material that will store heat and release it slowly. This moderates the temperature, but also provides a warm surface that is pleasant to be near. People often assume that the concrete floor in our addition has radiant heat tubing in it, but it is actually just kept warm by the sun hitting it, and by the fireplace. It increases energy efficiency, but is also pleasantly warm to the feet.
Houses are for Living: Casual Green Modern
 People often ask, “What style of architecture do you specialize in?” And although I don’t consider myself a specialist in one particular style or another, I would describe my aesthetic approach as “casual green modern”. My designs strive to create a more modern feel within the existing fabric of the building – a sense of openness, clean lines, carefully crafted use of lighting, and spaces that work for modern lifestyles – as well as to green the home – working with climate and increasing energy, water, and materials efficiency. Your existing home may not be modern in style, but homes of many styles can benefit from increasing natural light and openness, as well as functional improvements to better fit your lifestyle.
People often ask, “What style of architecture do you specialize in?” And although I don’t consider myself a specialist in one particular style or another, I would describe my aesthetic approach as “casual green modern”. My designs strive to create a more modern feel within the existing fabric of the building – a sense of openness, clean lines, carefully crafted use of lighting, and spaces that work for modern lifestyles – as well as to green the home – working with climate and increasing energy, water, and materials efficiency. Your existing home may not be modern in style, but homes of many styles can benefit from increasing natural light and openness, as well as functional improvements to better fit your lifestyle.
One important tenet of green design is to carefully consider the future in all design decisions. Designs that maximize flexibility or are planned with future modifications in mind can work well to grow as your family size increases, to be more accessible as members of your household grow older, and to be useful for future owners of the home. And, in a larger sense, careful use of materials and efficient building design are also considering the future by conserving resources for future generations.
The words “modern design” can evoke images of stark minimalist interiors with uncomfortable chairs and super-organized bookshelves. That type of home can be quite elegant, but perhaps your lifestyle doesn’t match that style of living environment. Dogs can be messy, kids can be rough, and life can be too busy to keep the bookshelves organized just so. Your house should be designed to support your lifestyle, not the other way around.
 My neighbor likes to remind me that I was only going to stay in our tiny yellow house for a few years before moving to a “better” house. At 720 square feet, it was certainly cozy and was quickly dubbed the “LemonDrop” for its cheerful yellow color. However, my husband and I fell in love with the little house and the neighborhood around it. Sure, it was stuffy in the summer and chilly in the winter, but it worked for us. Then we had a son and the house seemed to shrink – the poor wee one would literally run in circles in the living room. My husband was using a desk in the corner of our bedroom for late night work. Something had to change.
My neighbor likes to remind me that I was only going to stay in our tiny yellow house for a few years before moving to a “better” house. At 720 square feet, it was certainly cozy and was quickly dubbed the “LemonDrop” for its cheerful yellow color. However, my husband and I fell in love with the little house and the neighborhood around it. Sure, it was stuffy in the summer and chilly in the winter, but it worked for us. Then we had a son and the house seemed to shrink – the poor wee one would literally run in circles in the living room. My husband was using a desk in the corner of our bedroom for late night work. Something had to change.
The design process took a while as we were struggling with the demands of new parenthood. After setting design priorities – passive solar, lots of natural light, a green roof, and a central fireplace – the form of the addition began to take shape. We wanted a dining space that was not in the living room, a master bedroom and bath, a home office, and space for entertaining.
Our budget was tight, so we focused on energy efficient design and good spatial quality, rather than expensive finishes. And we did some of the work ourselves. As with many homes, there are still lots of projects on the “to-do” list, but we are enjoying the new space. We have experienced how passive solar and energy-efficient design has not only reduced our utility bills (even with more space), but has also made the house much more thermally comfortable, bright, and cheerful.
The addition’s exterior is a citrusy green and the interior color scheme is also heavily citrusy in keeping with the original LemonDrop. To celebrate the addition, the home was rechristened “Citrus Manor” in a big housewarming celebration that confirmed that the house is also good for entertaining. Our home has become a nurturing center for our green lifestyle, our family relationships, and our connection to our larger community.
Read more about the LemonDrop Addition.




